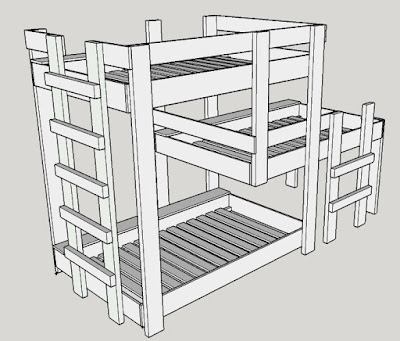https://drive.google.com/open?id=0B8NscLPKix29OTk1TnJhS0l4NHc
You'll need SketchUp to open it, and should be able to figure out the dimensions, etc. using that. If you have any questions, feel free to email me at n8harris at gmail dot com. The usual disclaimers apply; I make no guarantees or warranties about the beds, use at your own risk, etc.
A couple of year ago, a friend of ours who is one of three sisters mentioned that her father had built them a triple-decker bunk bed when they were kids. Needless to say, I was intrigued. Maybe I could design and build something like that for my family!
When I called my brother and sister, though, they didn't seem too jazzed about the idea. "We have families, and live far away from you," they pointed out. "Also, we're adults."
I hated to admit it, but they had a point. The only option left was to see if my own daughters wanted a bunk bed. Amazingly, they did. It was time to get to work.
I designed the beds in SketchUp. Ella would get the top bunk, Josie the middle, and Ruth the bottom when she's old enough to sleep in a big-girl bed. Apart from the constraints of fitting these bunks into the length and height of the room, I also wanted to give the beds shelves, so that the girls could have books, a reading lamp, water cups, or whatever else they wanted.
First I built the beds themselves. Most of the boards are 1x8s, with 2x6s cut to length as spaced support pieces inside the shelf compartment. The slats are 1x4s, and the rails holding the slats are 2x4s ripped in half.
For the shelf top itself, I glued and nailed on a 1x7, then routered it with a flush bit to get the fit right. I followed that with a round-over bit to take off the sharp edges.The upright pieces are 2x6s. The side rails of the two ladders are 2x6s, with 2x4s for rungs. To connect the upright pieces and the ladder to the beds, I used four 3/8" bolts at each connection point. To make the holes line up, I made a pretty "OK" template, if I do say so myself:
Being made of pine, the template got a little loose toward the end as the drill bit widened out the holes, but it made it through.
Just to make sure everything fit together well, Erin and I assembled the beds in the barn one evening.
Success! We took it apart again and sanded and painted all the pieces in an ombre style, which is a term I was unfamiliar with before.
With some assistance from Erin's parents, we distracted the girls for long enough to reassemble the whole thing in the girls' room. I added guard rails to the top two bunks, added more slats, and put 1/2" plywood down on top of the slats, since we used youth mattresses without a box spring.
The girls love their new beds. Everyone's shelf is filling up with books, nightlights, class pictures, etc.
The design had a few tricks up its sleeve. Though I didn't really think much about it while designing the bed, the side shelf and supports underneath it give the structure a lot of rigidity and stability. Also, what I thought of as a dead space under Josie's bed was immediately transformed by the girls into a "book nook" complete with beanbag chairs and a basket full of books.
We've started tracking the girls' heights on one of the uprights.
There are a few minor design changes I would make if I had to do it again, but overall everyone is very happy with how the bunks came out.




















































